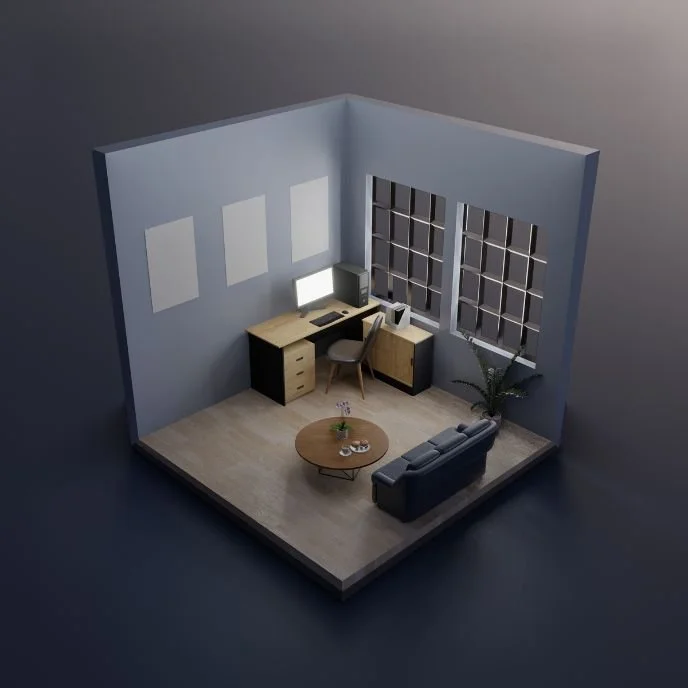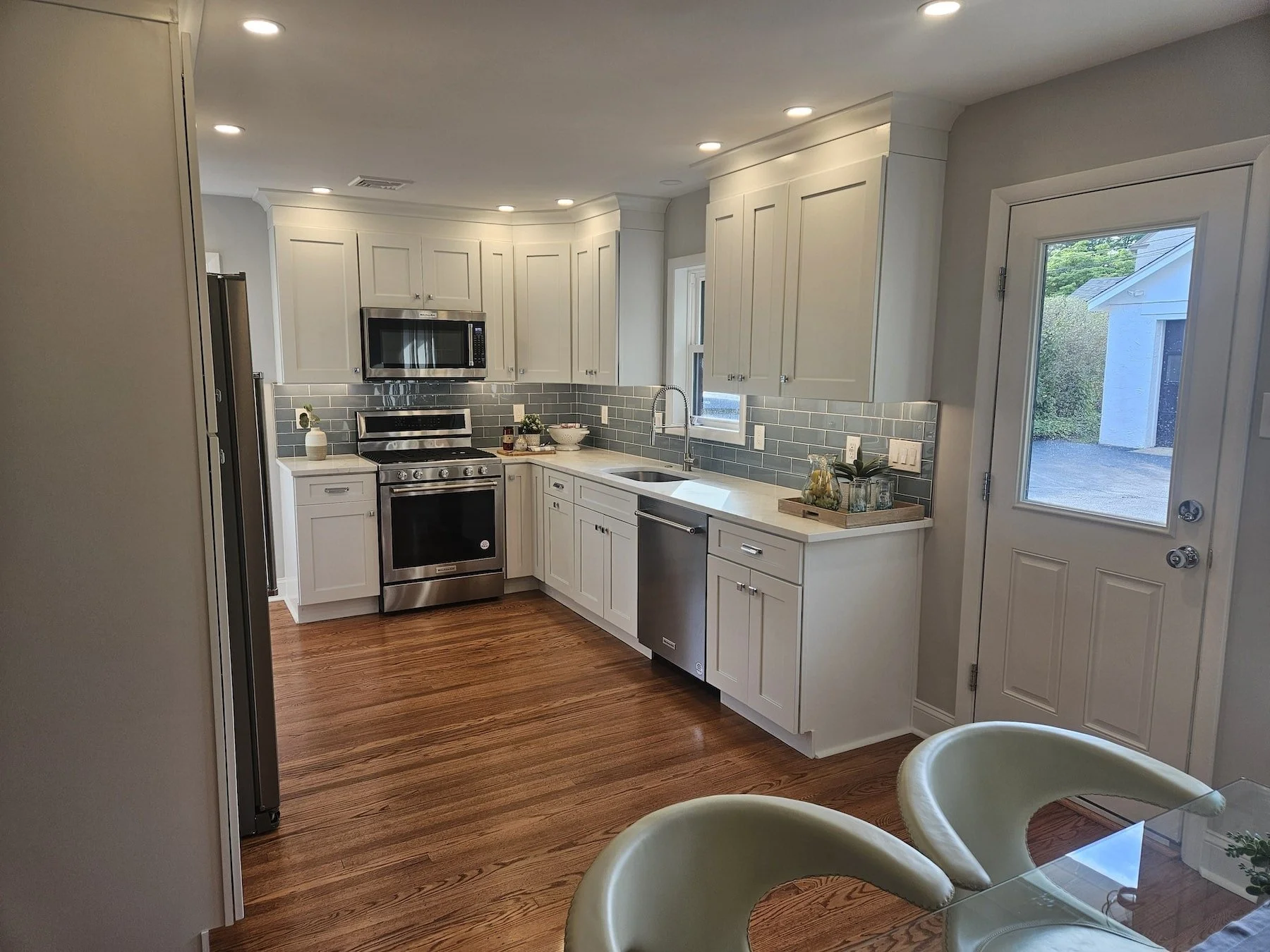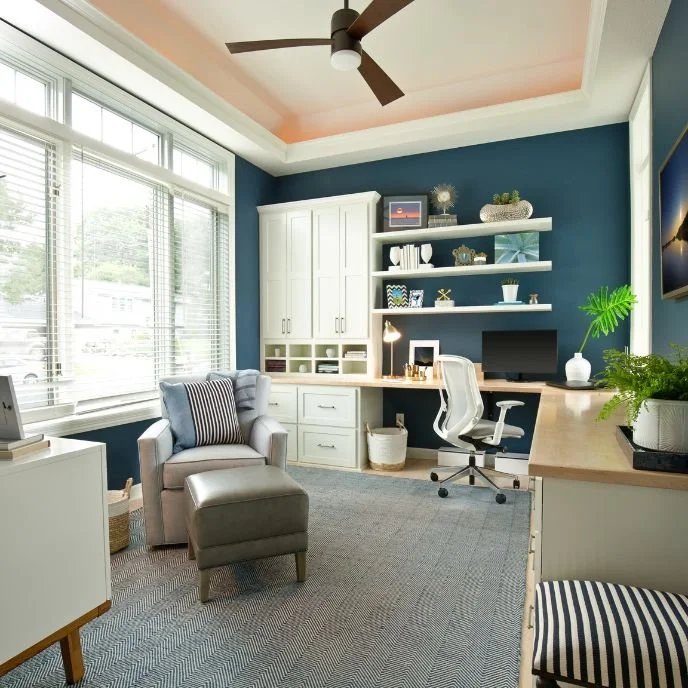
Comprehensive Home Renovation Design Services
Delaware County, Wilmington, DE and surrounding areas.
✓ Free estimates
✓ Financing available
✓ Initial design layout included With Projects
-

Family-Owned
-

Licensed, Insured, and Trusted Since 2007
-

Expert Craftsmanship
-

Custom Design Services
At M&D Home Renovations, homes throughout Wilmington, DE, Wilmington, DE, and the surrounding areas benefit from expert design and construction services delivered with care and consistency. Each renovation reflects a commitment to quality, functionality, and aesthetic value. With years of hands-on experience and a strong understanding of what makes a space feel complete, the team approaches every project with confidence and attention to detail. Renovations are guided by thoughtful planning and skilled execution, transforming everyday environments into more meaningful ones.
-
Combining modern design principles with practical upgrades helps create fresh, comfortable, and long-lasting spaces. Whether renovating a single room or the entire home, each decision supports visual harmony, innovative layouts, and dependable finishes. Kitchens are opened up, bathrooms refreshed, and living areas reimagined, focusing on form, flow, and durability. The approach brings together designers, project managers, and craftspeople in a collaborative process that values precision and creativity at every phase.
Homes in Delaware and Pennsylvania deserve an elevated standard of renovation service. Projects are handled honestly and professionally, keeping timelines, materials, and quality aligned. From custom cabinetry and flooring to full-scale layout redesigns, each detail matters. Thoughtful choices, reliable workmanship, and a deep respect for the homeowner’s vision shape the final result. Each renovation's goal remains the same—create spaces that support daily living with style, comfort, and lasting value.

Our Service Area
In Pennsylvania - Merion, Wayne, Ardmore, Newtown Square, Kenneth Square, Glen Mills, Garnet Valley, Ridley Park, Prospect Park, Morton, Rose Valley, Thornbury Township, Lansdowne, Brookhaven, Glenolden, Radnor, Haverford, St. Davids, Montchanin, Villanova, Edgmont, Chadds Ford, Media, Swarthmore, Folsom, Lima, Broomall, Springfield, Drexel Hill, Aston, Boothwyn, and Norwood. Also, Wilmington, DE, and surrounding areas.
Our Design Services
-

Interior Design Consultation
Our design consultations provide the foundation for successful renovation and remodeling projects. During these sessions, our experienced designers take time to understand the space's lifestyle needs, aesthetic preferences, and functional requirements. We explore various design directions through thoughtful conversation and visual examples. The consultation includes a discussion of spatial dynamics, color psychology, material selections, and stylistic elements that align with the client's vision. Our designers examine existing architectural features to identify opportunities for enhancement while respecting the home's character. This collaborative process allows for a meaningful exchange of ideas, establishing a clear direction for the project. The insights gathered during consultation inform all subsequent design decisions, creating a cohesive roadmap for transforming spaces with intention and purpose.
-

Custom Home Design Planning
Our custom home design planning transforms abstract concepts into comprehensive blueprints for living. This process begins with an in-depth exploration of the space's lifestyle patterns, family dynamics, and long-term objectives. Our designers develop detailed plans incorporating structural considerations alongside aesthetic preferences, creating truly personalized environments. The planning phase addresses critical factors such as traffic flow, natural light optimization, acoustic properties, and seamless space transitions. We consider practical matters like storage requirements, maintenance concerns, and design elements that reflect personal style. This thorough approach yields designs that function beautifully while expressing individuality. The resulting plans serve as detailed roadmaps for construction, combining technical precision with creative vision to craft homes that resonate with their inhabitants.
-

3D Rendering and Visualization
Our 3D rendering services bridge the gap between conceptual designs and tangible realities, allowing clients to experience spaces before construction begins. These detailed visualizations showcase architectural elements, material selections, color schemes, lighting effects, and spatial relationships with remarkable accuracy. Viewing designs from multiple angles provides a deeper understanding of proportions and flow between areas. Our rendering technology demonstrates how natural and artificial light interacts with various surfaces throughout the day, creating a dynamic preview of the finished environment. This visualization process often reveals opportunities for refinement that might otherwise remain undiscovered until construction. The immersive nature of these digital walkthroughs cultivates confidence in design decisions, minimizing changes during construction and facilitating smoother project execution.
-

Space Planning and Layout Design
Our space planning approach optimizes functionality while creating aesthetically pleasing environments tailored to specific needs and activities. The process begins with thoroughly assessing existing architectural elements and considering how spaces will be used daily. Our designers analyze traffic patterns, sight lines, and relationships between different areas to establish logical connections throughout the home. We consider both immediate needs and potential future requirements, creating adaptable layouts with longevity. The planning incorporates practical considerations like furniture placement, clearance requirements, and accessibility needs alongside creative expressions of style. This careful orchestration of space eliminates awkward areas and maximizes the utility of every square foot. The resulting layouts feel intuitive, supporting daily life with thoughtful organization while maintaining visual harmony and balanced proportions.
-

Room Layout and Floor Plan Design
Our layout and floor plan design services transform spaces into thoughtfully organized environments where function and beauty coexist harmoniously. This process addresses the unique purpose of each room while considering its relationship to adjacent spaces within the home. Our designers carefully position key elements like furniture, fixtures, and architectural features to establish comfortable traffic flow and create natural focal points. The layouts accommodate appropriate clearances for accessibility while maintaining proper proportions and scale. We balance practical considerations with aesthetic principles of symmetry, rhythm, and visual weight to create pleasing compositions. The floor plans reflect careful thought about daily routines, entertainment needs, and quiet retreats. These comprehensive designs are essential blueprints for renovation or construction, providing clear direction for structural elements and finishing details.
-

Lighting Design and Consultation
Our lighting design creates layered illumination plans that enhance architectural features, support activities, and establish an atmosphere throughout the home. This multifaceted approach combines ambient, task, and accent lighting tailored to each space's function and aesthetic. Our designers evaluate natural light patterns throughout the day, supplementing them with artificial sources that maintain consistent illumination levels. The consultation process explores fixture styles that complement the overall design direction while addressing technical requirements for appropriate light quality. We consider practical factors like energy efficiency, maintenance accessibility, control systems, and creative applications that highlight textures and colors. The resulting lighting plans transform spaces throughout the day and evening, creating different moods as needed while supporting visual comfort and safety. This thoughtful illumination strategy becomes integral to the overall design, enhancing spatial perception and emotional response.
-

Color Consultation and Scheme Design
Our color consultation process develops harmonious palettes that establish cohesive flow throughout homes while expressing the distinct character of individual spaces. These carefully constructed color schemes consider architectural elements, natural light conditions, and existing furnishings that will remain in the space. Our designers explain color psychology principles and demonstrate how different hues affect spatial perception, from creating intimate environments to expanding smaller rooms visually. The consultation includes exploring various color relationships - complementary, analogous, and monochromatic - to identify approaches that resonate with clients' aesthetic preferences. We address practical considerations like maintenance requirements and longevity alongside creative applications through accent walls, trims, and ceiling treatments. These thoughtfully developed color plans coordinate with material selections for flooring, countertops, and fixtures, creating unified environments with visual interest and appropriate emotional impact.
-

Furniture Selection and Arrangement
Our furniture selection service identifies pieces that perfectly balance aesthetic appeal with practical function for each unique space. This process considers appropriate scale, proportion, and style consistency while addressing daily-use comfort needs. Our designers source options at various price points that fulfill the specific requirements of each area, from conversation groupings in living spaces to productive arrangements in home offices. The selection includes considering construction quality, material durability, maintenance requirements, and visual appeal. Our arrangement strategies establish natural traffic flow and create conversational groupings that promote interaction. We address practical matters like viewing angles, lighting relationships, and accessibility needs while maintaining visual balance within the space. This comprehensive approach yields comfortable, functional rooms where furniture placement feels intuitively correct while expressing personal style through carefully chosen pieces.
-

Design for Home Office Spaces
Our home office design transforms ordinary spaces into productive environments that support focus and efficiency while maintaining aesthetic harmony with the rest of the home. This specialized approach considers workflow patterns, technology requirements, and storage needs that are particular to professional activities. Our designers develop layouts that separate work areas from household distractions while maximizing natural light and providing appropriate artificial illumination for screen-based tasks. The plans address ergonomic considerations through proper desk heights, supportive seating, and thoughtfully positioned frequently used items. Storage solutions minimize visual clutter while keeping necessary materials accessible. We integrate cable management systems and connectivity requirements discreetly within the design. These professionally conceived office spaces maintain residential character through material selections, color schemes, and decorative elements that complement adjacent rooms while creating environments conducive to productivity and creativity.
-

Design for Multifunctional Rooms
Our multifunctional room designs create versatile spaces that seamlessly transition between different activities throughout the day. This specialized approach begins with identifying the various functions the room must serve, establishing priorities, and determining compatibility between activities. Our designers develop layouts that establish distinct zones while maintaining visual cohesion through consistent design elements. Furniture selections emphasize adaptability through modular components, pieces with built-in storage, and easily reconfigurable arrangements. The lighting plans incorporate adjustable systems that support different activities, from focused work to relaxed entertainment. We recommend material selections that withstand varied use patterns while creating aesthetically pleasing environments. Storage solutions play crucial roles in these multifunctional spaces, allowing quick transitions between activities through thoughtful organization systems. These flexible rooms maximize the utility of available square footage while maintaining comfortable, attractive environments for daily living.
-

Virtual Design Consultations
Our virtual design consultations deliver professional guidance regardless of location, using technology to bridge distances without compromising quality. These interactive sessions utilize video conferencing and digital design tools to create collaborative experiences like in-person meetings. Our designers provide detailed preparation instructions before appointments, explaining how to measure spaces, capture useful photographs, and gather material samples for discussion. During consultations, screen-sharing capabilities allow real-time review of inspirational images, floor plans, and product options. The virtual format often yields comprehensive documentation as designers capture notes, sketches, and recommendations electronically for immediate sharing. Follow-up includes detailed specification lists and visual presentations of concepts discussed. These remote design services maintain our commitment to personalized attention while offering scheduling flexibility and eliminating travel considerations, making professional design guidance accessible for clients regardless of location.
-

Home Staging and Styling
Our home staging transforms properties into compelling environments that highlight architectural features and spatial possibilities for potential buyers. This strategic process begins with an objective assessment of each space, identifying strengths to emphasize and challenges to address through thoughtful styling. Our staging specialists select furnishings and accessories that appeal to target market demographics while showcasing the home's unique character. The approach balances broad appeal with distinctive touches that create memorable impressions. Furniture arrangements establish clear traffic patterns and demonstrate the functionality of spaces whose purposes might seem ambiguous. Accessory selections add color, texture, and personality without overwhelming spaces. Strategic lighting placement enhances architectural details and creates a welcoming atmosphere. These carefully composed settings allow potential buyers to envision living in the space, creating emotional connections that motivate purchase decisions while showcasing the property's full potential.
-

Design for Aging in Place and Accessibility
Our aging-in-place design creates beautiful, functional homes that accommodate changing physical needs throughout life's stages. This specialized approach incorporates universal design principles discreetly within aesthetically pleasing environments. Our designers address mobility considerations through thoughtful space planning, appropriate clearances, and strategic placement of handrails and support features that blend with overall design schemes. The lighting plans provide consistent illumination levels with particular attention to transition areas and task locations. Bathroom designs include stylish grab bars, curbless showers, and appropriate fixture heights that serve people of various abilities. Kitchen layouts feature accessible storage, variable counter heights, and appliance placement optimized for safety and convenience. These forward-thinking designs anticipate future needs while creating attractive, comfortable living environments. The resulting spaces support independence and dignity while maintaining sophisticated aesthetic standards that avoid institutional appearances.
-

Bespoke Kitchen/Bathroom Designs
Our bespoke kitchen and bathroom designs create distinctive spaces tailored to specific lifestyle patterns and aesthetic preferences. These specialized environments receive particular attention as they significantly impact daily living experiences and property values. Our kitchen designs begin with thoroughly analyzing cooking habits, storage requirements, and social interaction patterns, balancing workflow efficiency with comfortable gathering spaces. The bathroom designs address practical needs for privacy, storage, and daily routines while creating spa-like retreats for relaxation. Both environments feature custom cabinetry configurations that maximize the functionality of available space with organization systems tailored to specific storage needs. Material selections emphasize durability in these high-use areas while expressing personal style through distinctive combinations. Lighting plans layer functional illumination with atmospheric options. These meticulously planned spaces reflect thoughtful consideration of practical requirements and aesthetic desires, resulting in uniquely personalized environments that enhance daily living.
Our Reviews

For exceptional home renovation and design assistance in Wilmington, DE, and neighboring communities, M&D Home Renovations is the premier choice for discerning homeowners.
The dedicated team brings decades of combined experience, transforming ordinary spaces into extraordinary environments that perfectly balance functionality with aesthetic appeal. With a proven track record of thriving projects throughout the region, M&D Home Renovations has established a reputation for meticulous craftsmanship, transparent communication, and unwavering attention to detail. Families interested in enhancing their living spaces can reach M&D Home Renovations through their website or by calling their Wilmington office to schedule an initial consultation and discover how their homes can achieve new levels of beauty and functionality.

